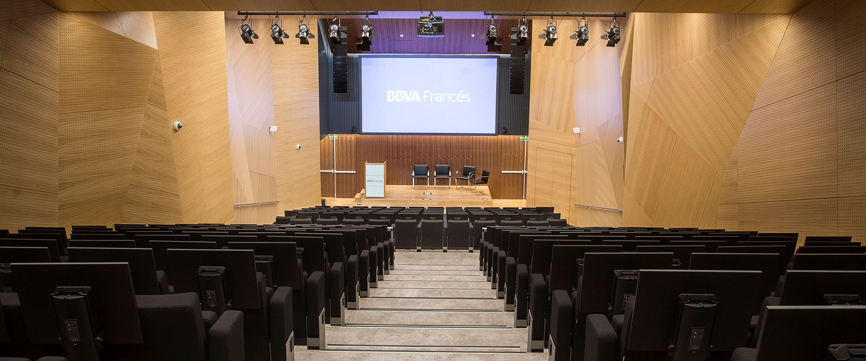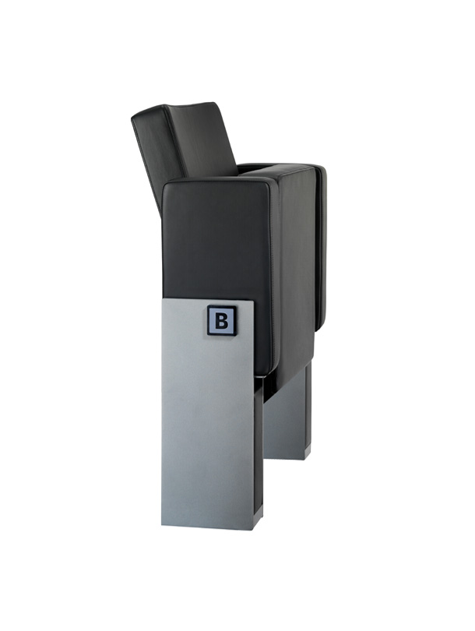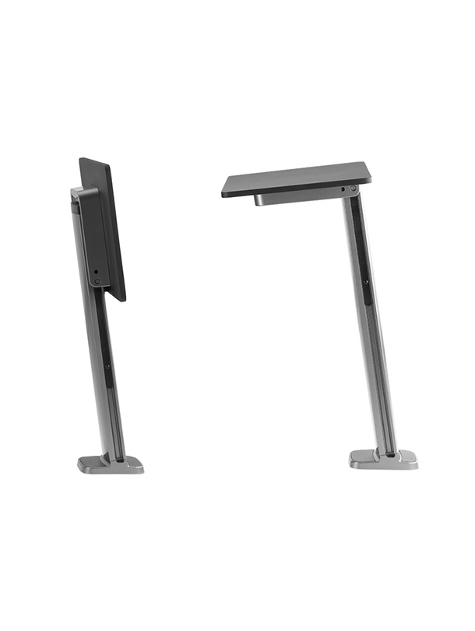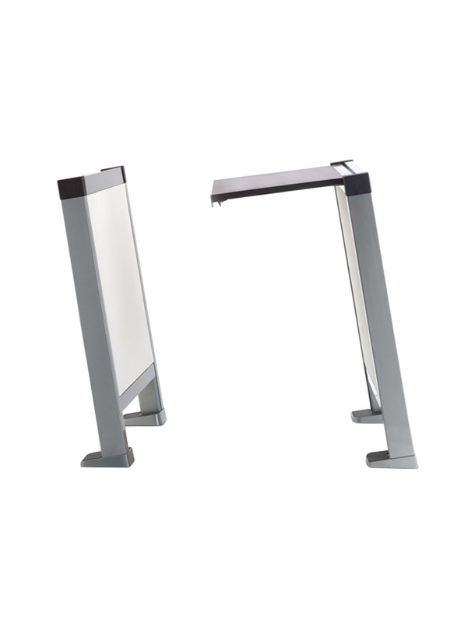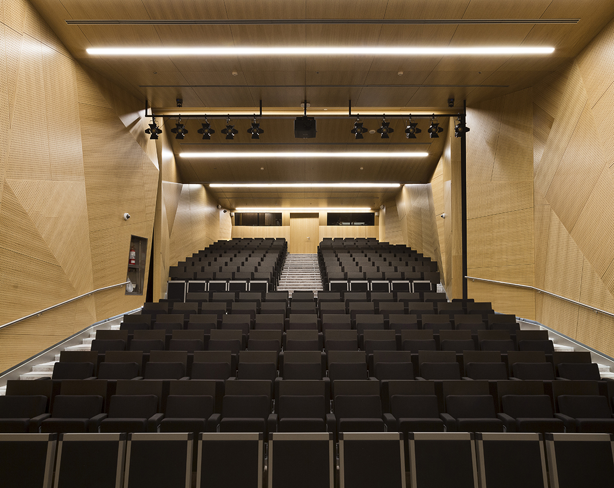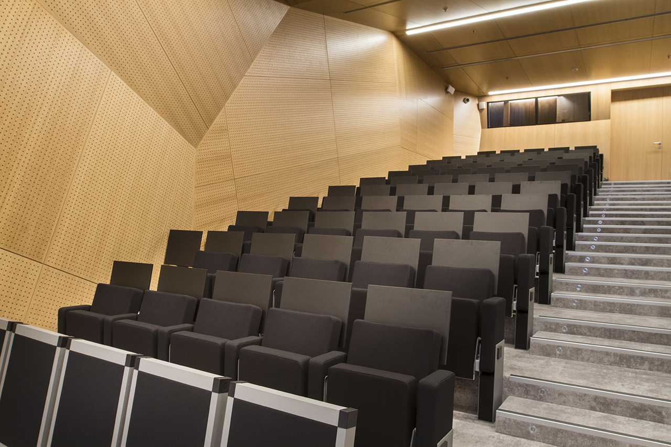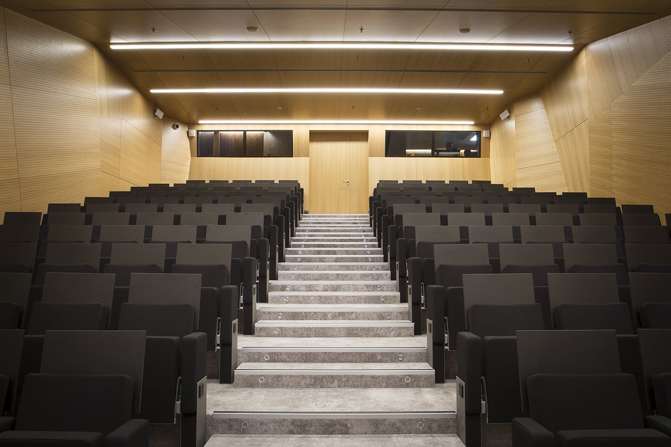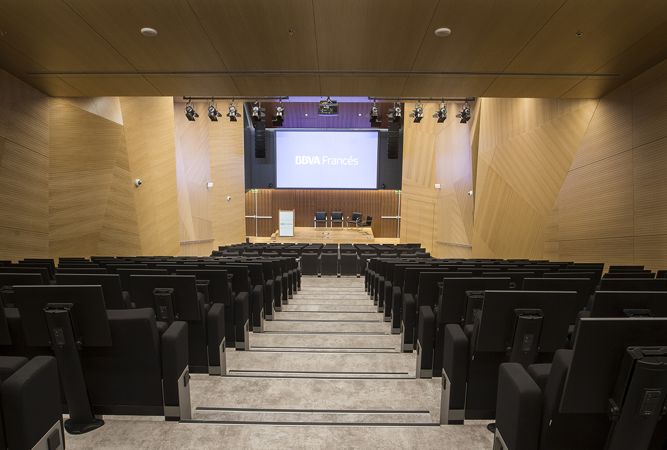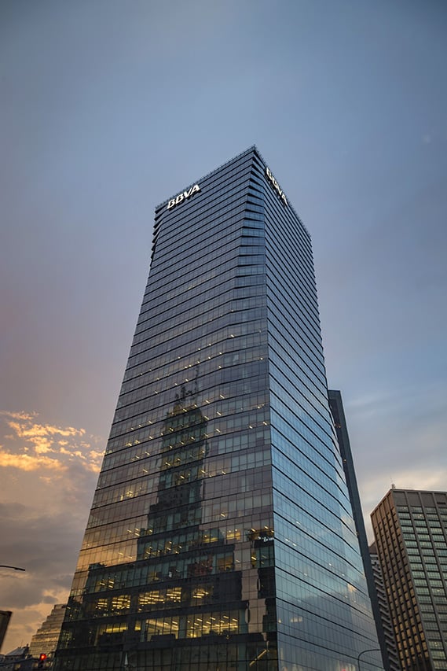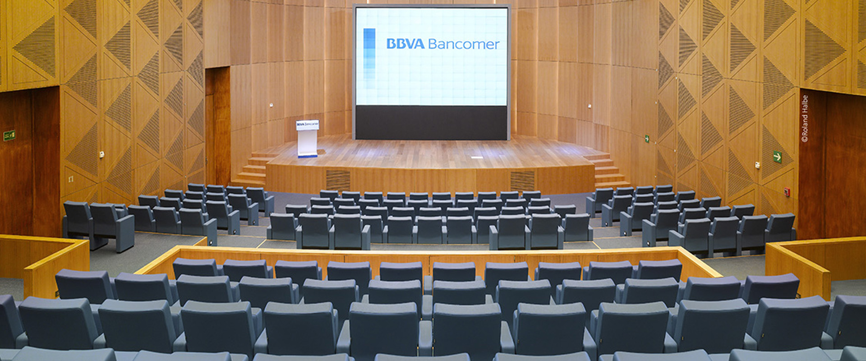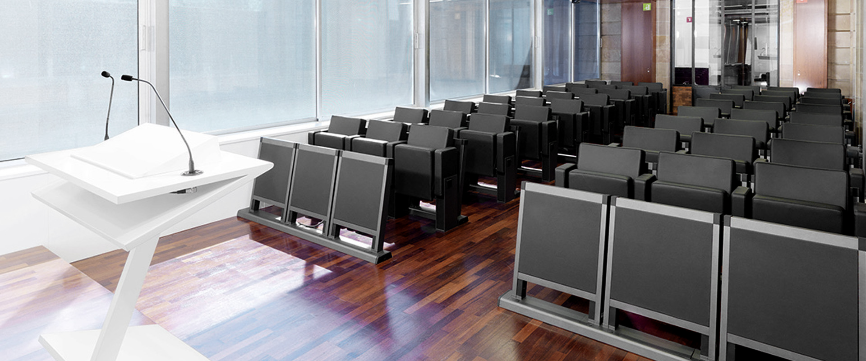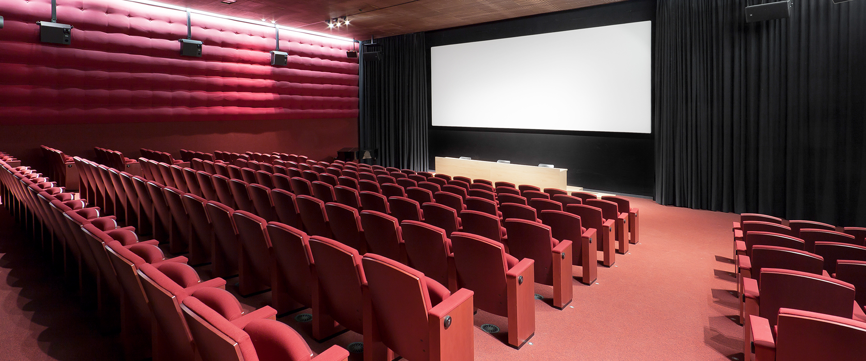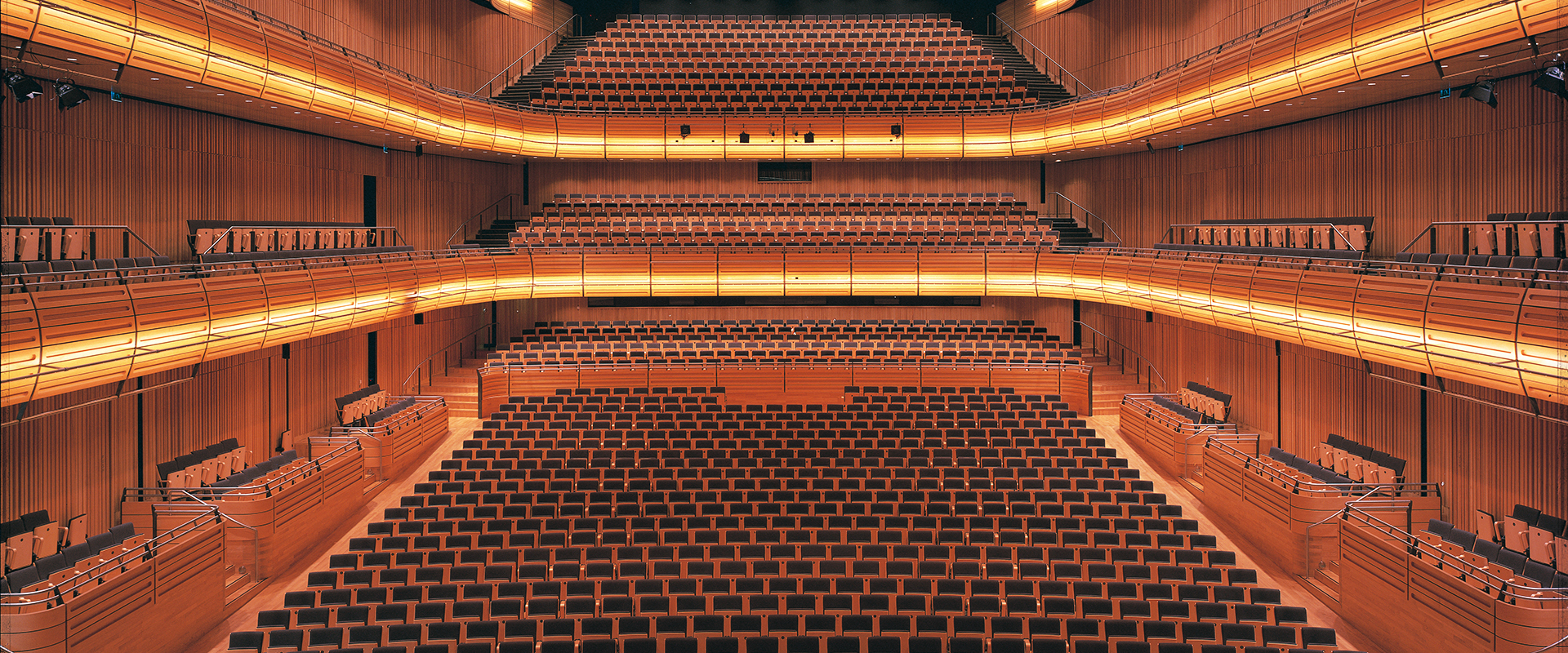A warm, high-tech auditorium for the new Buenos Aires skyscraper
The new Buenos Aires skyline building is a 33-storey tower located in Retiro, next to the city’s financial centre and Puerto Madero. Mainly intended as an office building for BBVA Francés, it has been designed by architectural practices Arquitectónica and BMA Arquitectos y Asociados. The building was conceived as an intelligent, technologically efficient building, and has obtained Gold certification according to LEED regulations. 1,900 employees will work there each day.
Thanks to a 45° rotation of the edge of each prism shaped floor, the skyscraper gives the illusion that it is rotating; an effect which is most visible at the 25th floor but carries on right to the top of the tower. Inside, maximum care has been given to offer an open and flexible working environment. The Gold certification guarantees a healthy and safe place to work, as well as being environmentally responsible.
Challenge of the project
The Auditorium of the tower, work of the architectural studio ESARQ | Estudio Swiecicki Arquitectos, is located on levels 1 and 2. The study started from a predefined space, a fact that implied a series of challenges in the interior design, since, for example, the accesses and emergency exits were placed next to the stage, affecting both the visual and the internal circulation. Another important factor was its location on Avenida Madero, with a high external sound level that should not conflict with the high acoustic requirements of the interior.
The property also required an auditorium with state-of-the-art equipment with enough flexibility to adapt to common and constant technological changes. The seats employed to furnishing this room, had to provide high comfort features and technological connectivity as well as having lecterns for work sessions.
ESARQ | Estudio Swiecicki Arquitectos put forth a proposal that gave a solution to these challenges, optimising the space to the maximum, without losing the objective of granting the best location to the seats and the visual effects. Therefore, they set up the room in two sections, a lower seating section, near the stage with a single perimeter, and the upper part including a central aisle between two seating sections. Thanks to a mobile partition, the room can be divided into two for smaller capacity events. The acoustic challenge was solved by working on the shape of the ceiling and the wall panels made of wood with varying levels of absorption according to their location.
Selected Model – Furnishing
With regards to the furnishing of the auditorium, the leading role of the seats is clear, as they are able to stand up to frequent use, provide technological characteristics and comfort required for users, as well as giving an aesthetic contribution to the room. ESARQ | Estudio Swiecicki Arquitectos opted for a seat model that allowed the best use of space, while respecting the minimum dimensions determined by the Building Code of Buenos Aires for the seat in general, and the widths between rows.
The model chosen was the Flex 6035 seat, the most compact design in the Flex range, with a unique closing movement synchronised with the armrests. The seat is accompanied by the F45 table in all the rows, with the exception of the front seats, which include the larger F1000 table. All products meet the quality, fire safety measures, comfort, technical provisions requirements and also meet the required dimensions and widths between rows.


