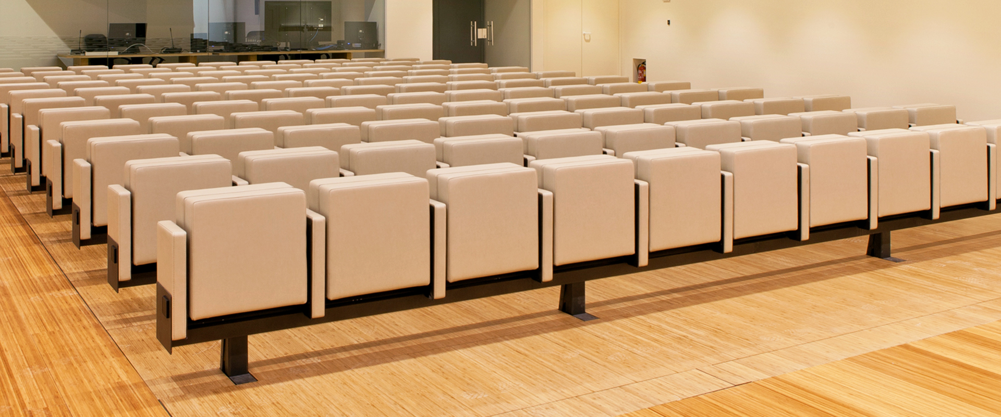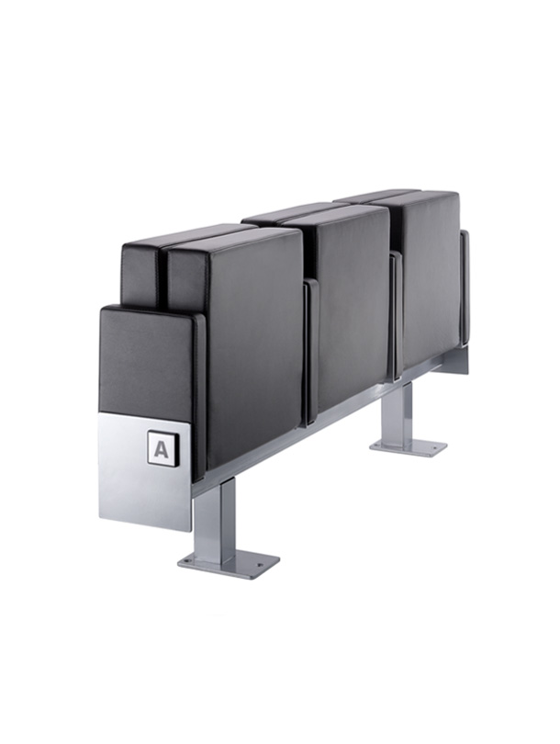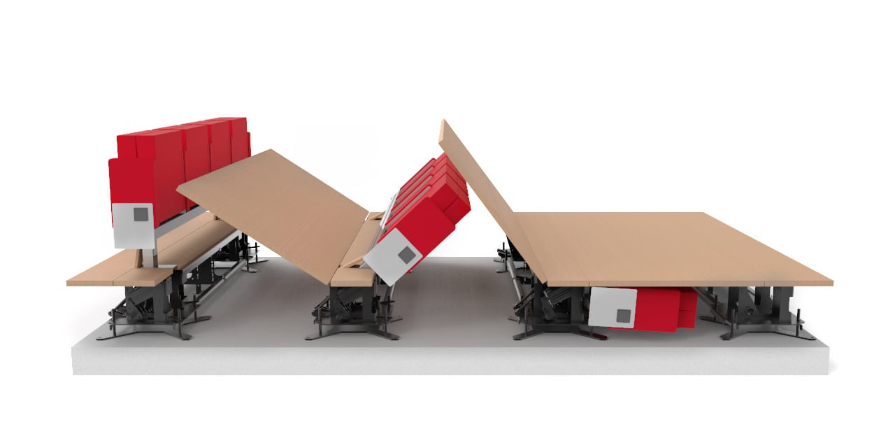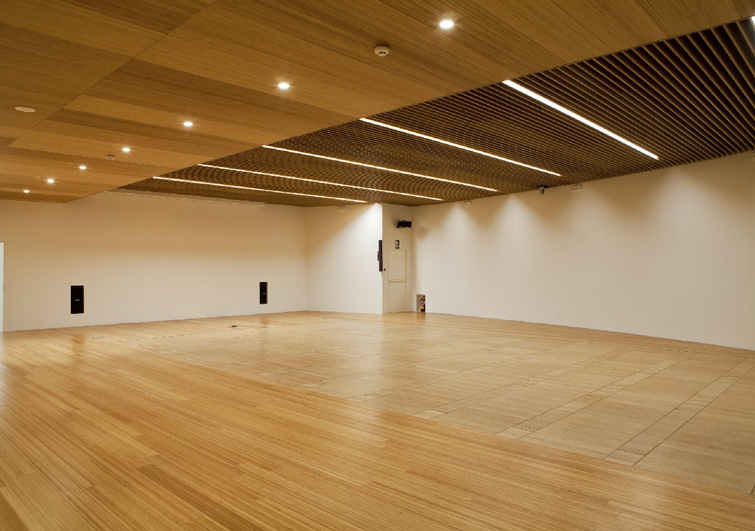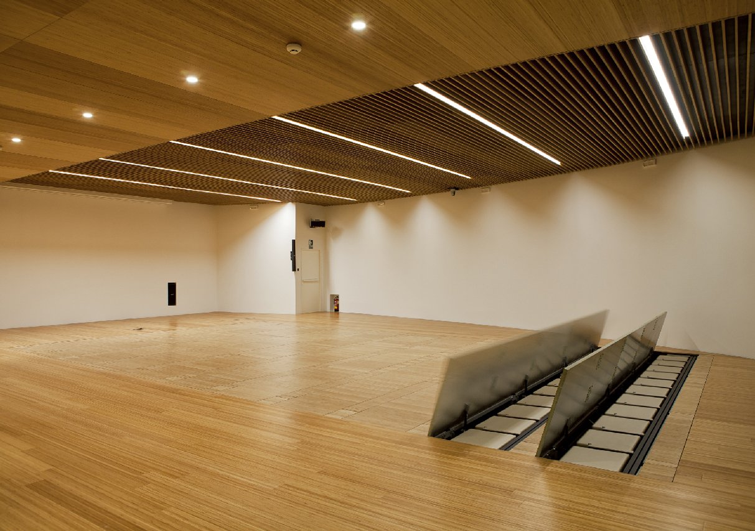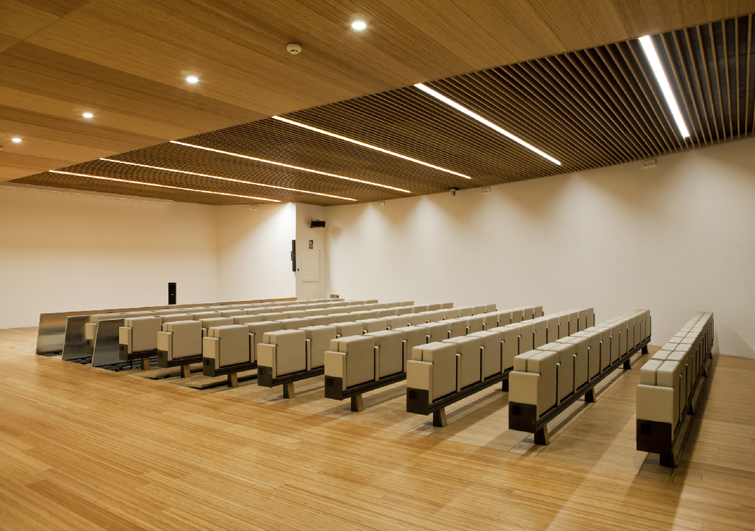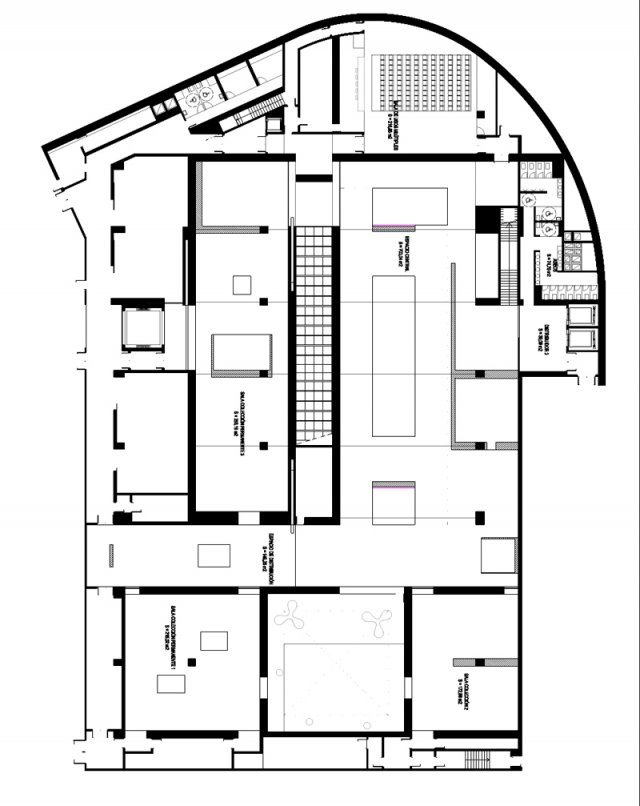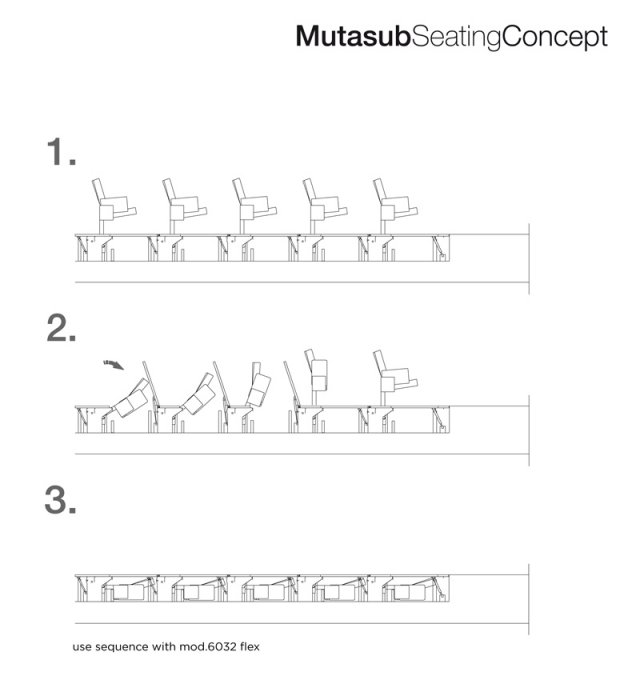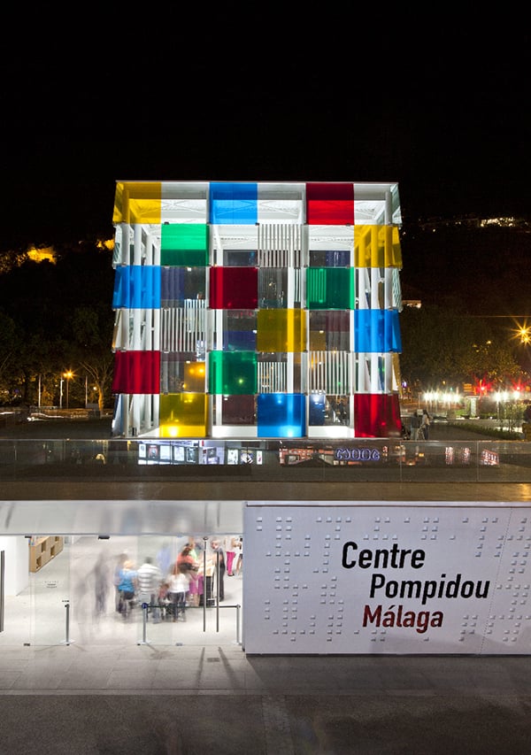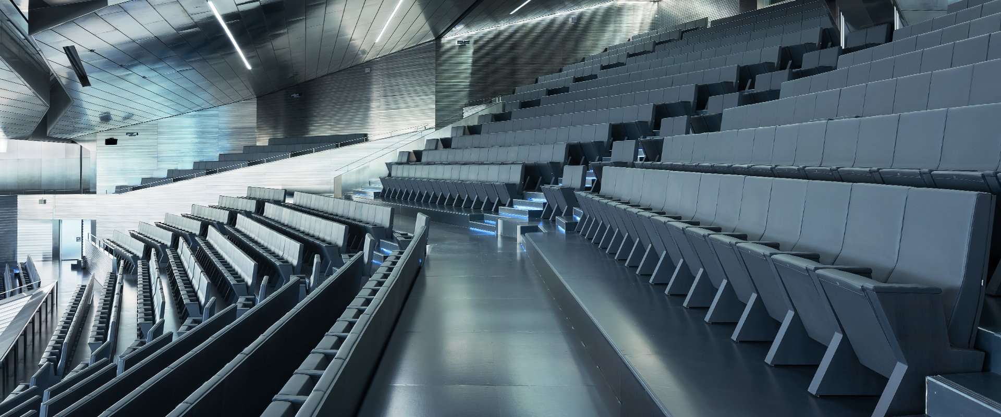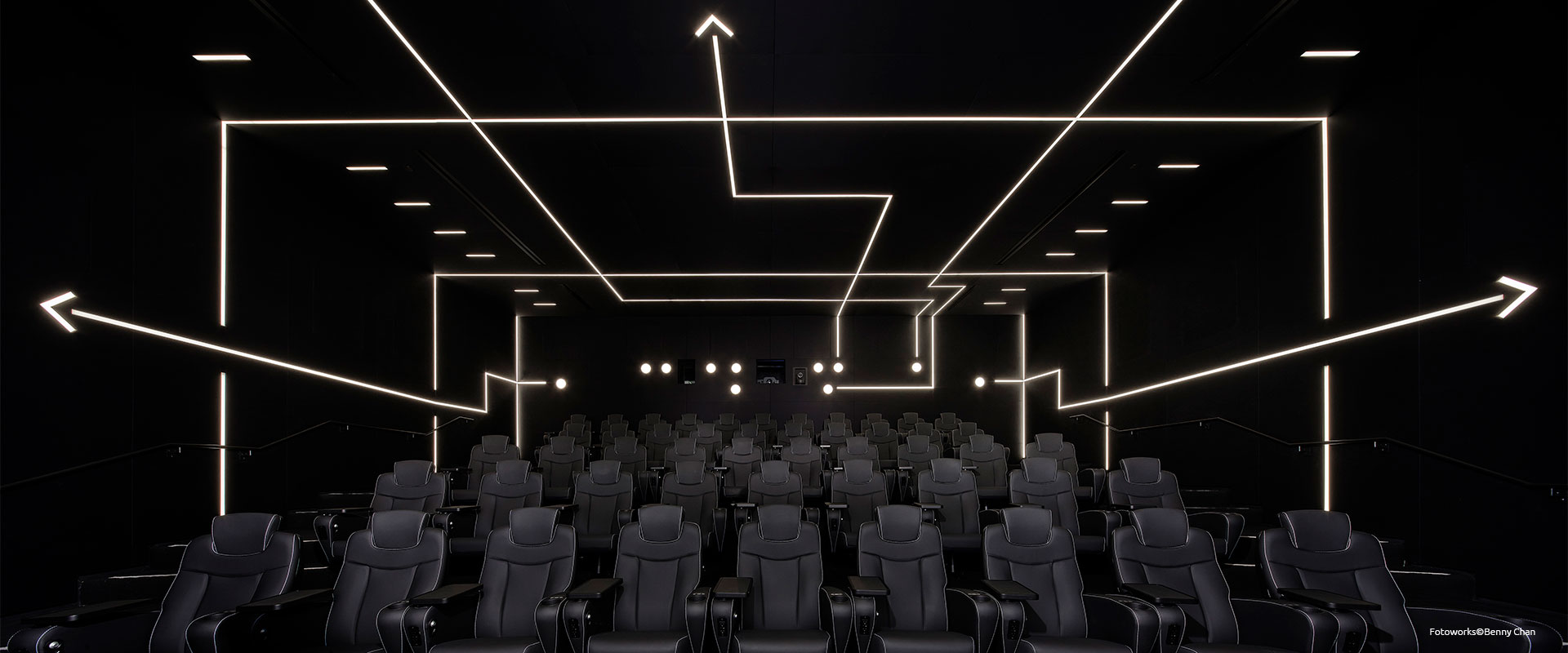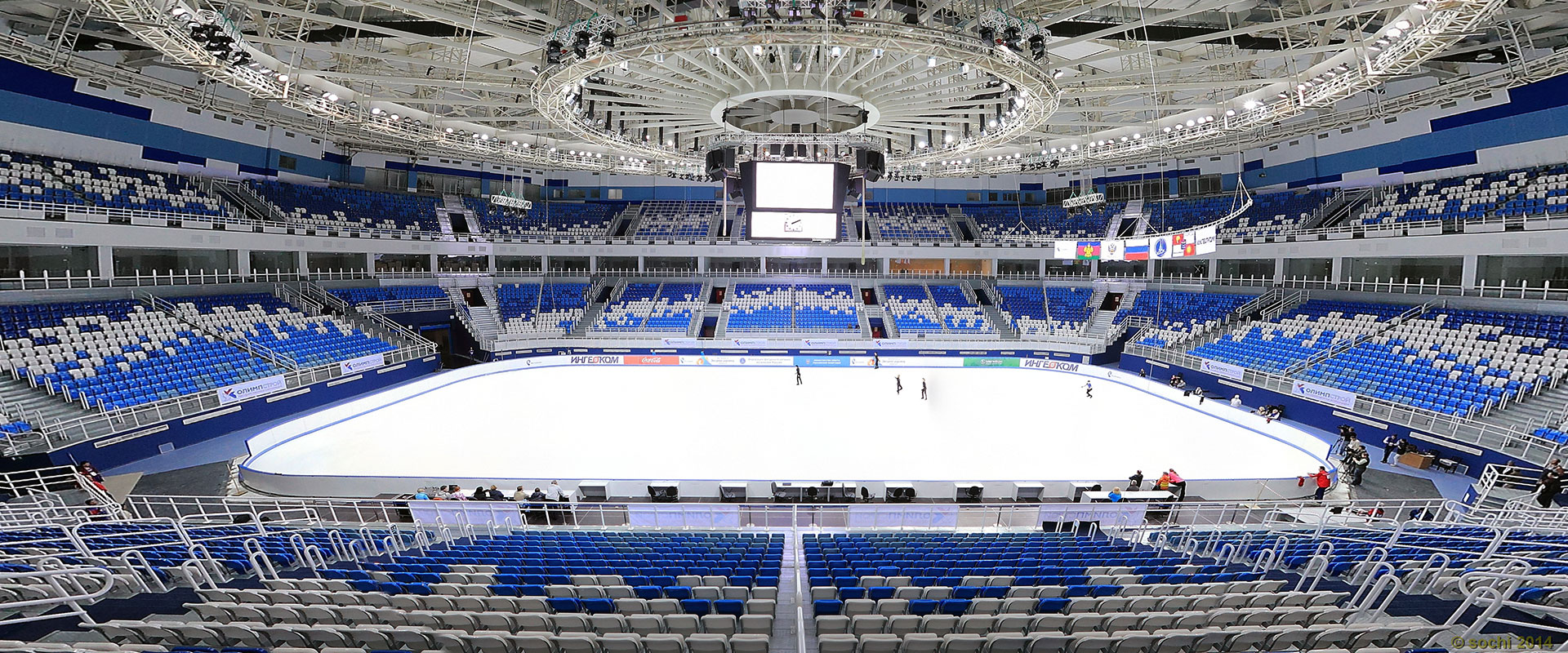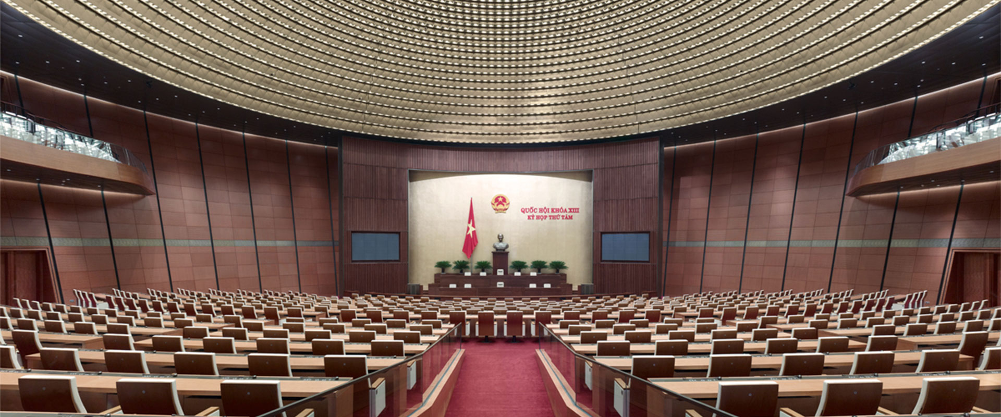Since this spring, Malaga has hosted the first “Provisional Pompidou Center” in the world in which you will see a hundred works on loan and several temporary exhibitions from the Pompidou Center in Paris. The museum is located in an existing space located in the building known as The Cube at the town pier. Municipal architects Javier Perez de la Fuente and Juan Antonio Marin Malavé have adapted an exhibition area to this space.
It is an almost rectangular building with two levels having a lengthwise space as a large double height hall. The space has a 12 X 12 metre area In the center that is illuminated from the upper glass cube, which has already become a symbol of the new pier. The cube is made up of dozens of coloured glass panels by the French artist Daniel Buren.


