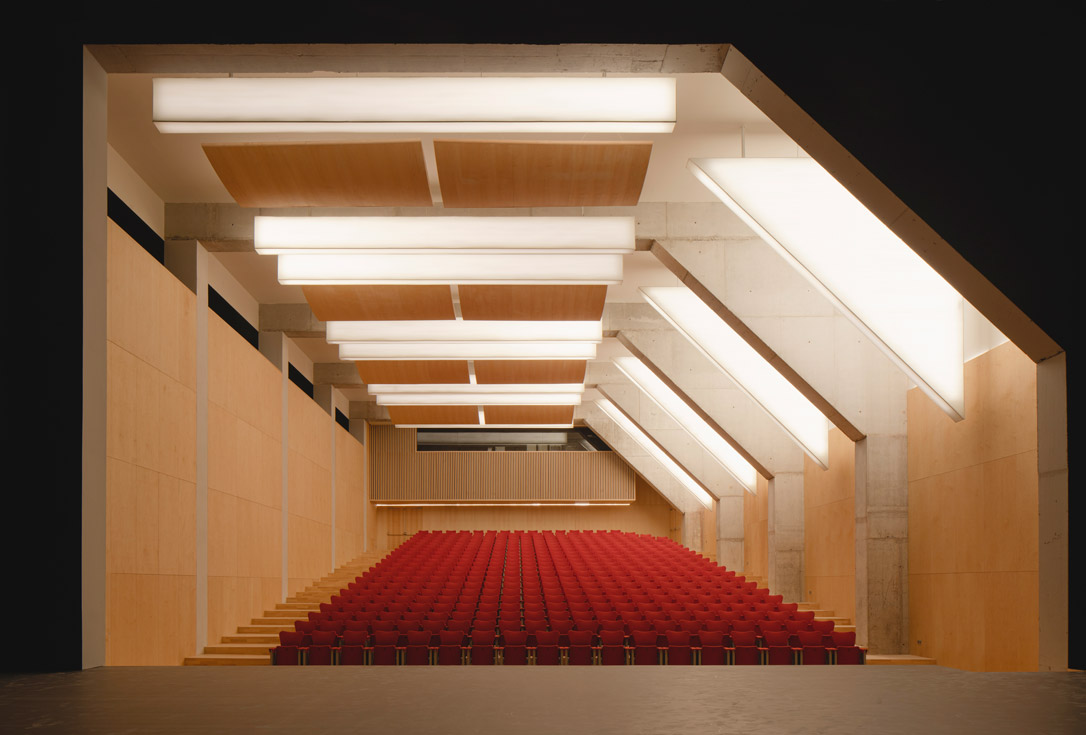No
| Project Name: | Auditorio y conservatorio profesional de música y danza centro cultural de Benidorm |
| Year of Development: | 2021 |
| Country: | Spain |
| Location: | Benidorm, Alicante |
| Installed Seats: | Made to Measure |
| Capacity: | 450 |
| Segments: | Fixed Seating |
| Venues: | Auditorium and Conference rooms, Performing Arts Centres |
| Architecture Studio: | Juan Navarro Baldeweg, Víctor Navarro Ríos |

No
No
The Benidorm Cultural Centre has been for years one of the most awaited projects of the cultural sector in the province of Alicante, offering services popularly demanded by the citizens and it is expected to have a great reception.
The prestigious architectural firm Navarro Baldeweg Asociados was the winner of the public tender held by the Benidorm City Council for the execution of this project. After years of development and several delays due to a political-economic context that was not favorable for the successful conclusion of the construction phase, the Benidorm Cultural Centre has been satisfactorily completed and aims to become one of the contemporary architectural icons of the city.
The Society of Thematic Projects of the Valencian Community (SPTCV) by means of public tender awarded the completion works to the construction company Ecisa from Alicante, which has participated in the tender process along with the firm Orthem.
The Benidorm Cultural Centre project is, more than the project of a building, the project of a small city. It features spaces where large activities are held and others where smaller ones take place, with connecting elements, the corridors, acting as the streets of this city. The open spaces, such as the courtyards located both on the ground floor and on the upper floors, are also similar in purpose and shape to urban squares. The entire Benidorm Cultural Centre project is organised as a three-dimensional mesh in a unitary integration of architecture and city.
The Auditorium and the Professional Conservatory of Music and Dance combine and dose the dependence or independence of the Centre’s activities according to the flexible and organic wishes of use.
The auditorium, equipped with Figueras seats, can accommodate 450 spectators and is located below street level. The entrance to the auditorium is through a large double-height foyer containing the main vertical communication core and a coffee shop which is open to the public; the large ribs of the existing structural system, completely bare of any cladding, define this space.
The Alicia seat has been the model chosen to equip this space. This seat was designed by the architect of this project, Juan Navarro Baldeweg, and developed by the Figueras Design team, having also been the choice of his prestigious architectural studio to equip other emblematic buildings such as the Palacio de Congresos de Burgos or the Teatros del Canal in Madrid.
The design of this seat, inspired by the lines of an elegant handkerchief, is composed by two distinct parts; on the one hand, the geometrically shaped support, which is considered an extension of the space itself. On the other hand, the organic structure, which is in contact with the body, is characterised by a light design capable of ennobling the room and being in harmony with its functionalities and aesthetics.
The backrest of the seat, with a spectacular and very characteristic design, is made up of a tubular structure on which is inserted a high-strength fabric cover that makes it exceptionally comfortable. The user’s back is supported by a non-rigid structure with perfect adaptability, ensuring optimum ergonomics. In addition, the backrest of this seat contributes positively to the acoustic performance of the room, which is one of its most outstanding features.
The seat is formed by an interior structure in 13-millimetre-thick beech plywood. Above this plywood there is a block of anatomically shaped high-density foam that provides a high level of comfort to the occupant.
The seat is supported by two lateral feet that sustain the seat and backrest assembly, also including the seat return ball-and-socket joint mechanism. By means of the Soft System damping system, the seat return is completely silent when the seat is unoccupied.