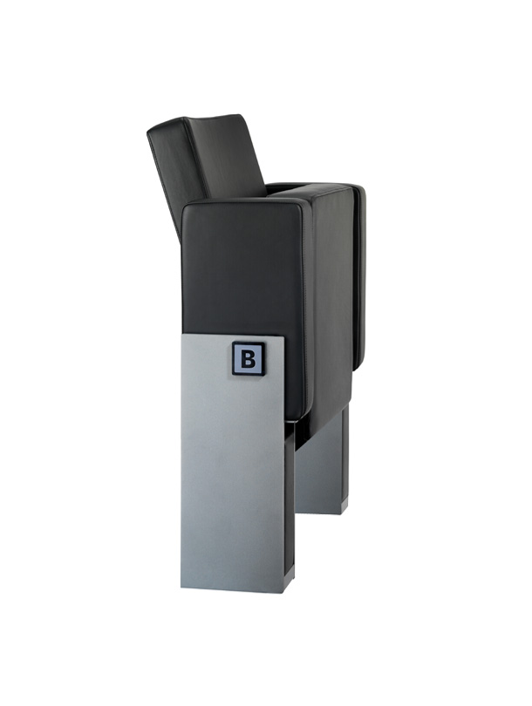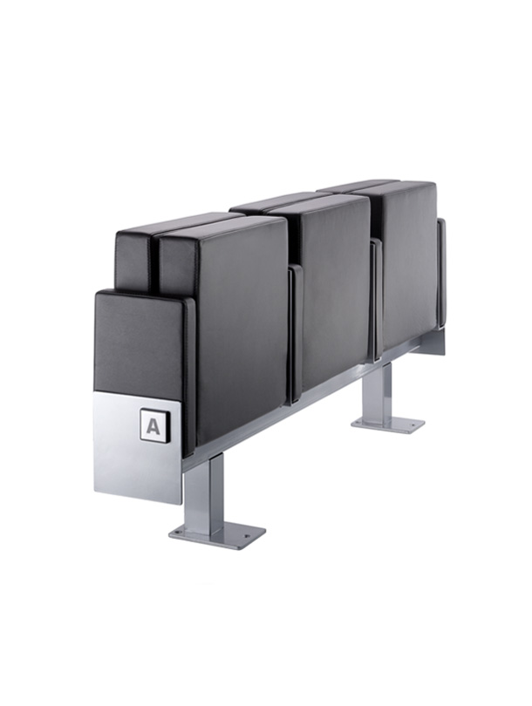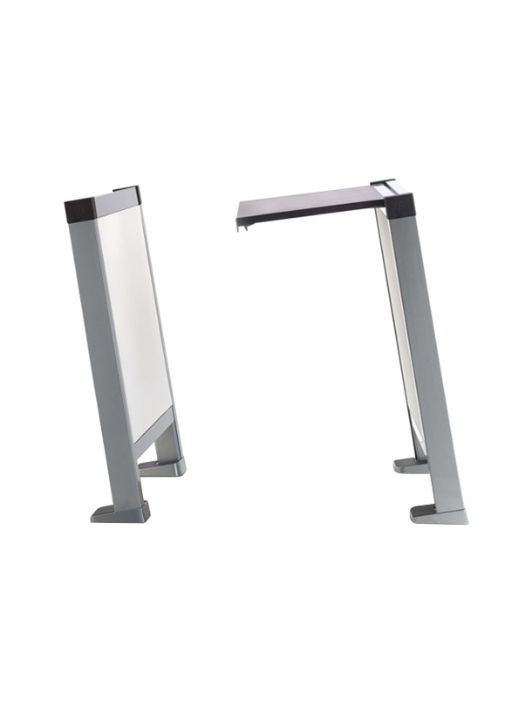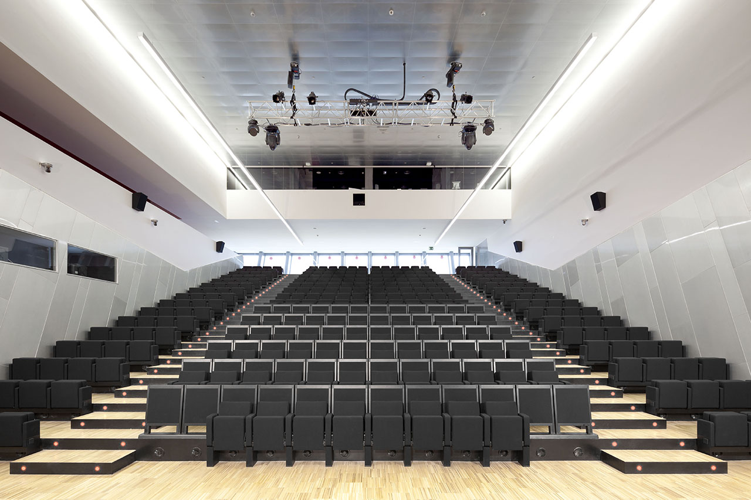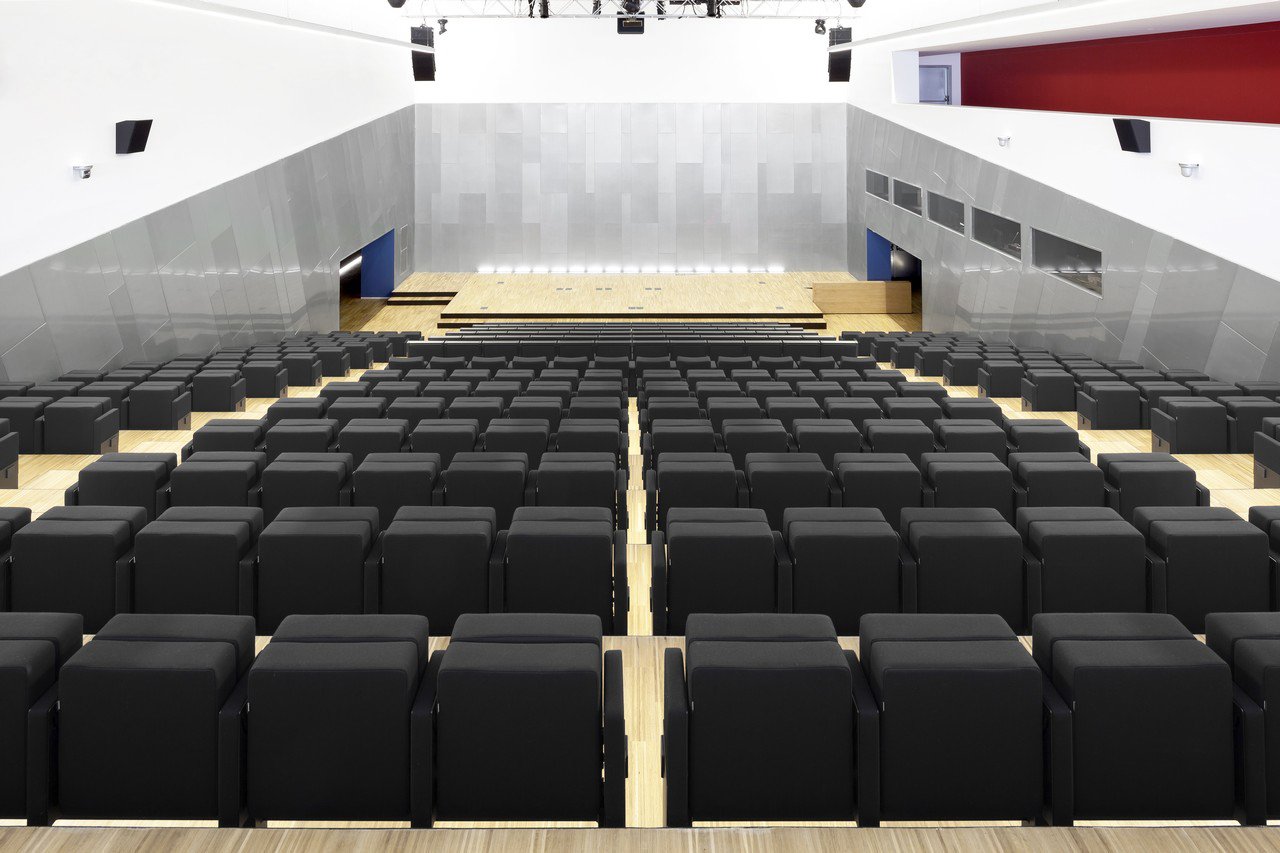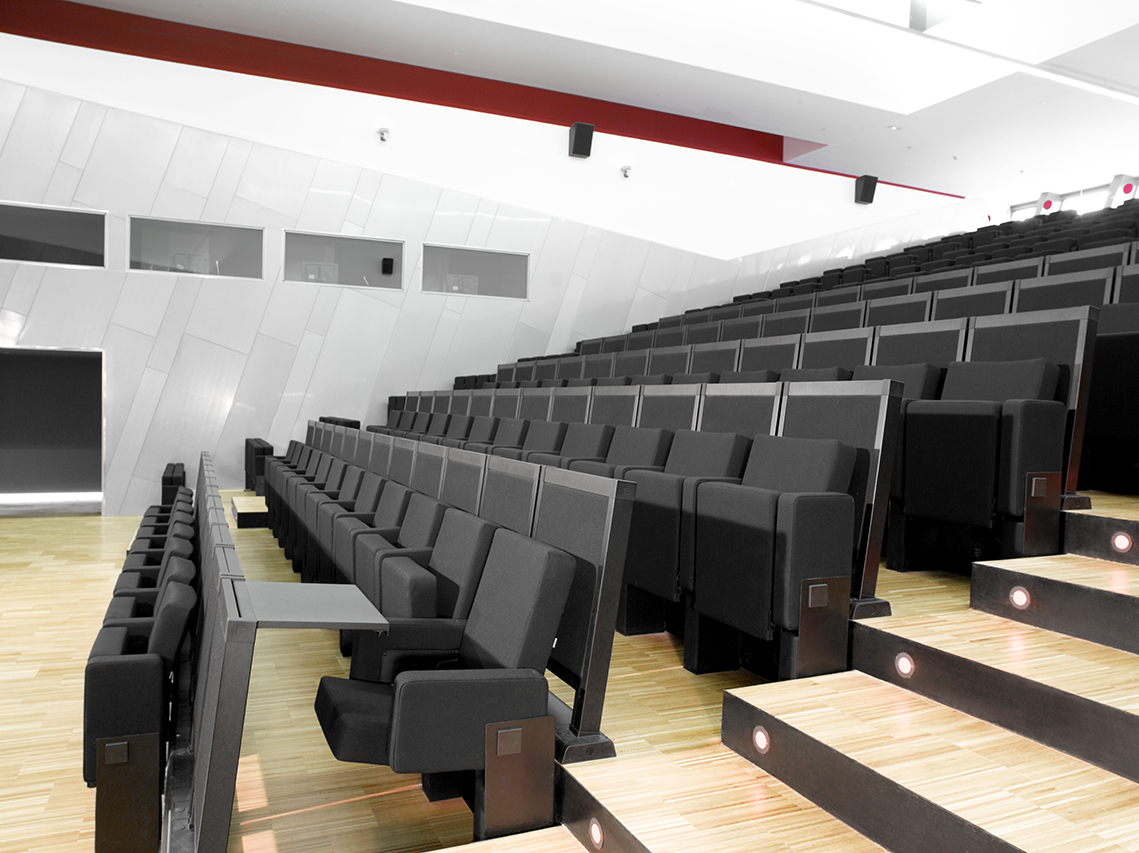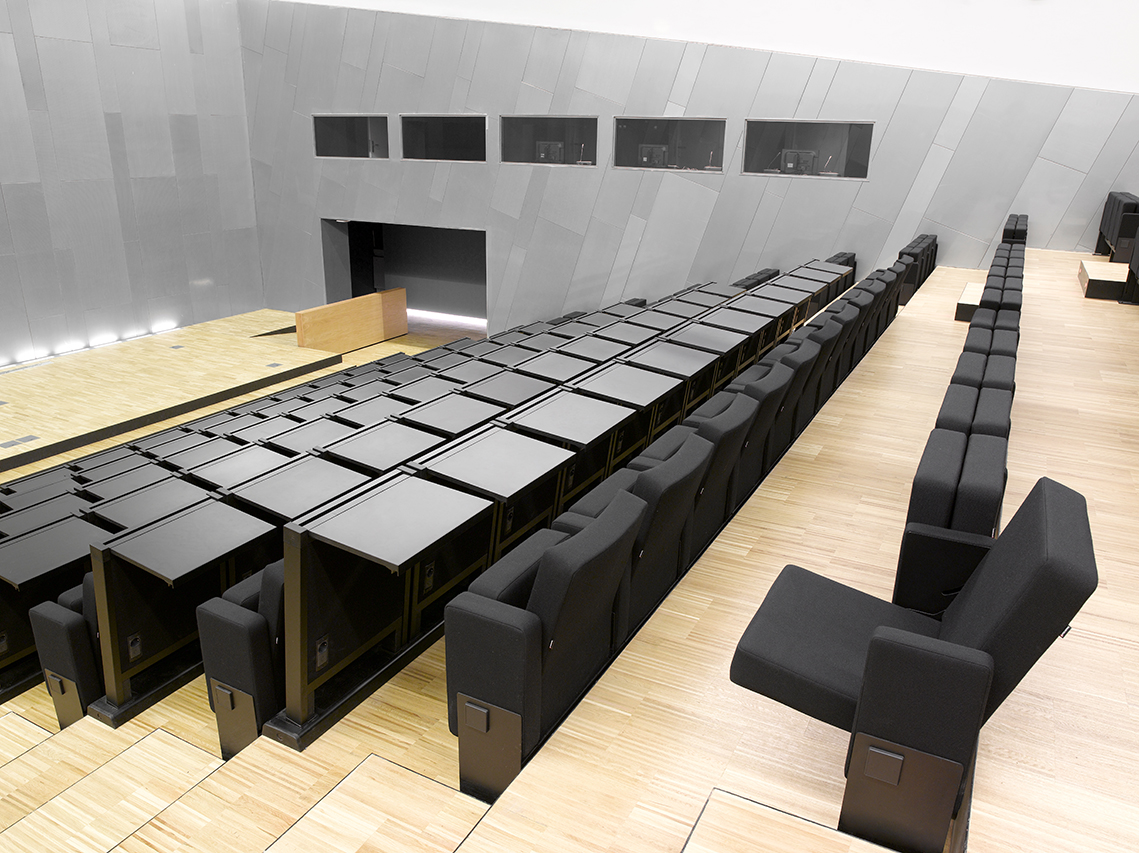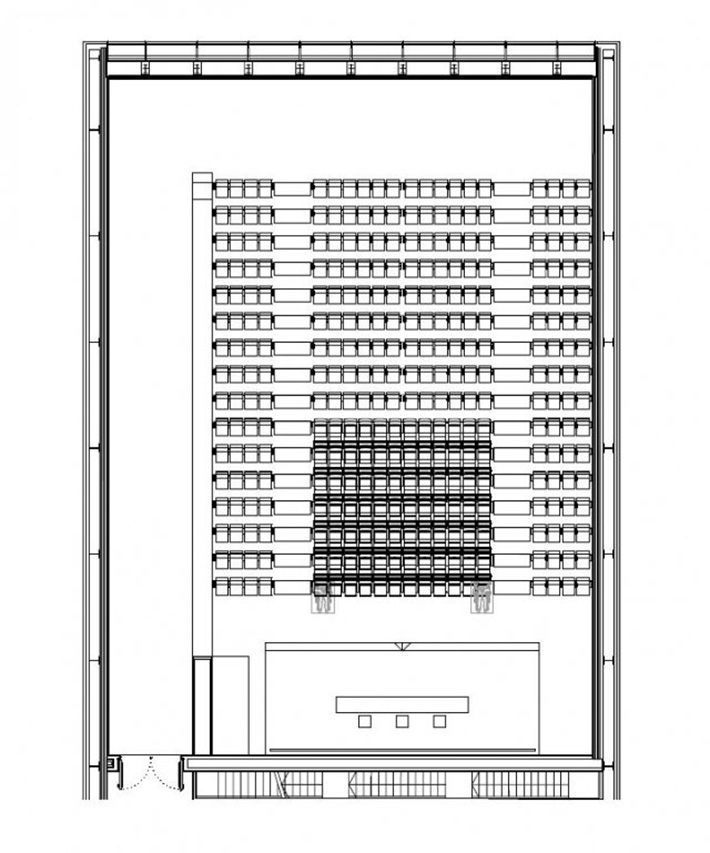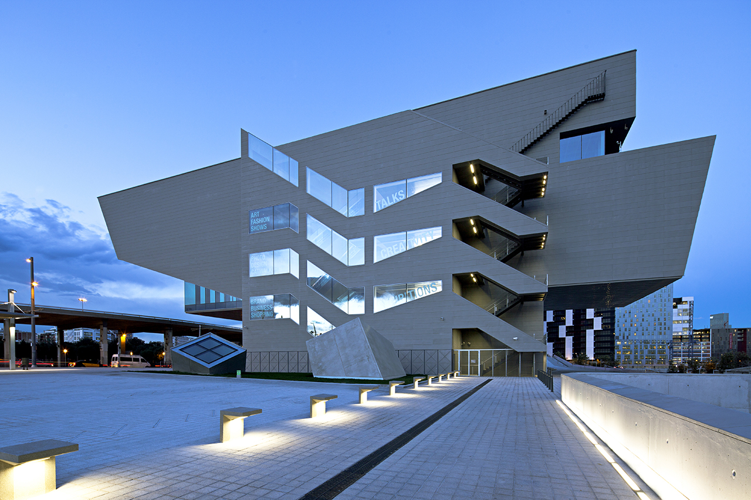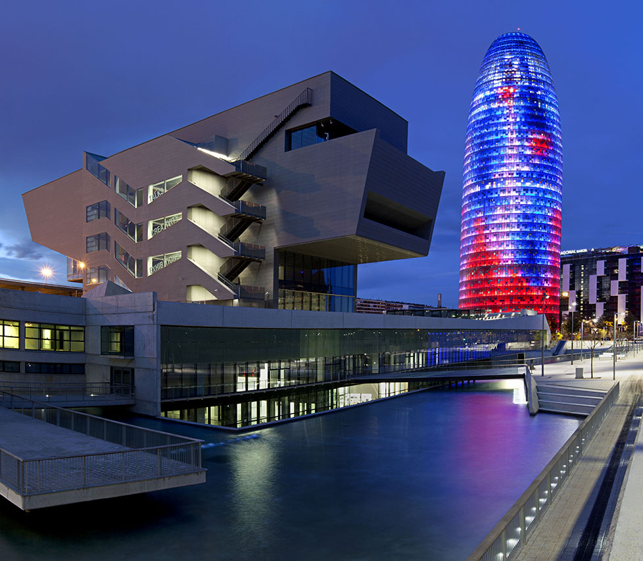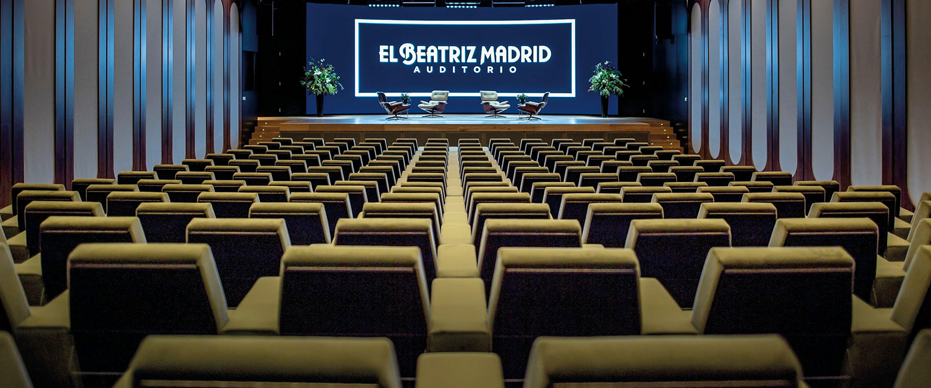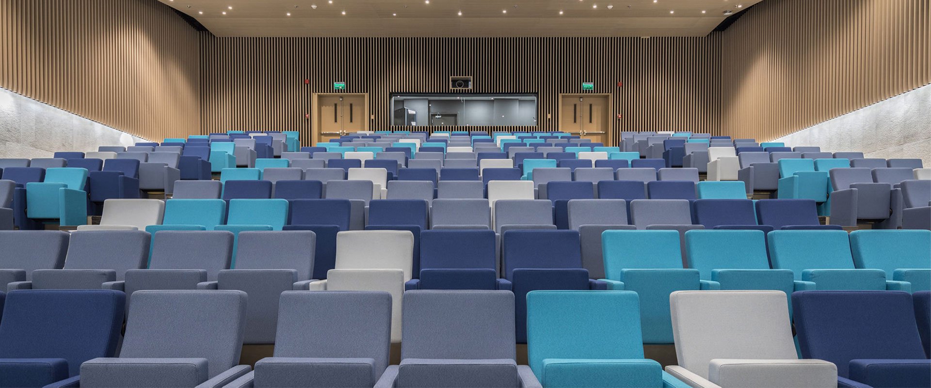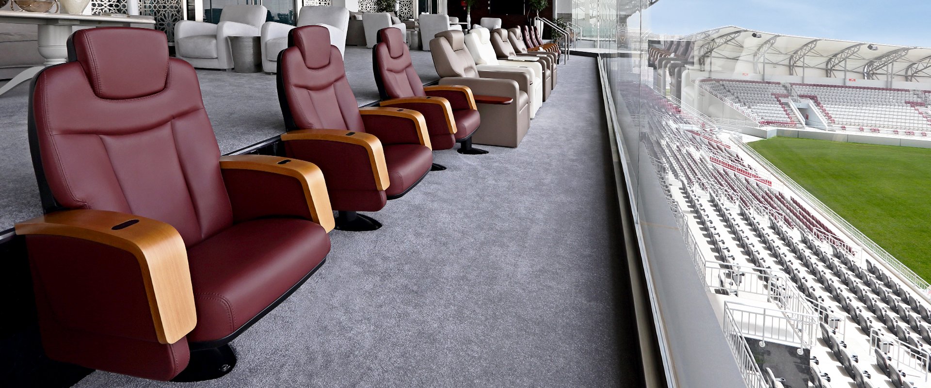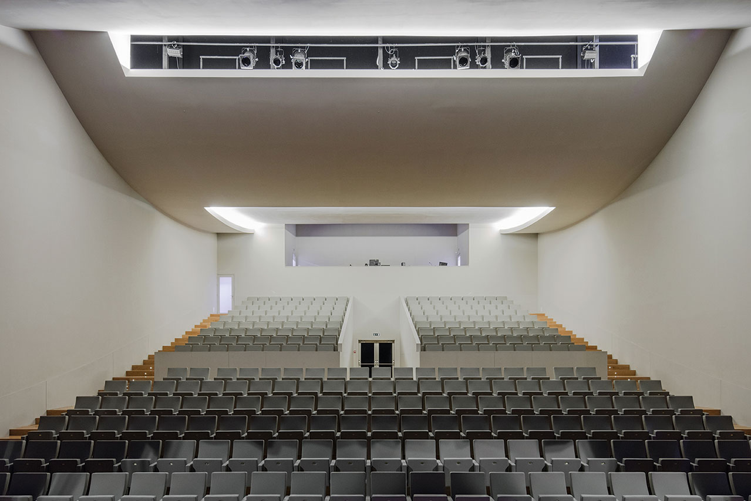DHUB Barcelona
A neutral, multi-purpose building
Barcelona’s Museu del Disseny (Design Museum), otherwise known as DHUB, stands in a rapidly changing part of the city. It is one of the new faces in the Barcelona of the future, designed by Oriol Bohigas’s studio MBM Arquitectes.
The DHUB, with its unmistakable parallel piped-shaped upper section, designed as a space for public use and transit that would fit in with the environs. The building’s structure was dictated by the unevenness of the terrain, which consisted of a difference in level of over 7m, and comprises two parts: one lower level +14·50m (housing the main exhibition hall), and one above that height.
The lower level +14·50m area, which is semi subterranean, enjoys natural daylight as a result of the split-level terrain. The effect of light is reinforced by its being reflected off the sheet of water in the large sunken courtyard. Six roof lanterns, for capturing the daylight, emerge in the public space. The storey above level +14·50m was built overhanging the square so as to take up as little ground space as possible, to avoid encroaching on the surrounding public space, and keep in line with the changing urban characteristics of Plaça de les Glòries.
The interior layout of the DHUB is neutral and versatile, making it adaptable to different uses in each area. The exterior of the building makes use of only two types of materials: metal plates (zinc, cast iron and aluminium), and glass. The DHUB has been awarded the EU Eco-Label.
Data sheet
- Name: Centre de Disseny de Barcelona – DHUB
- Location: Barcelona
- Architects: MBM Arquitectes (Martorell, Bohigas, Mackay, Capdevila, Gual)
- Quantity surveyors and Project manager: GPO / SCEPS
- Height: 45 m
- Number of storeys: 9 (2 below level)
- Constructor: UTE Acciona – Copcisa
- Proprietors: Barcelona Infraestructures Municipals SA (BIMSA) and Institut de Cultura de Barcelona (ICUB).
- Total area: 29,352m²
- Auditorium capacity: 320 seats
Challenges and solutions
To gain maximum optimisation of the space, the use of the hall must be clearly specified from the start of the project in order to ensure the structure is appropriate for the subsequent outfitting. Where the seating is concerned, the structure affects the visibility, acoustics, wiring, multimedia connections, emergency exits and space between rows, all of which factors effect user comfort. At the DHUB the auditorium, which was designed as such in the initial project, gradually became, as work progressed and at the request of the proprietors, a small conventions centre. This led to the need for seats with ample lecterns, to improve user convenience and comfort. The challenge was to maintain the capacity of 320 seats, each of which would have to be a comfortable individual work centre. A second approach was taken, and it was decided to create two different work areas. Only the first rows (up to row 7) would include larger seats with an ample work desk and multimedia connections. In order to adapt the chosen model of seat and the F1000 desk to an inter-row space of 1 m, Figueras modified the desk position by 3º, thereby gaining 35 mm of extra space and comfort. The desktop was also lengthened by 35 mm, thus ensuring the optimum distance between user and desk when the latter is open. In this area the space between rows is 536 mm, when Spanish regulations call for a minimum of 300 mm. In the back rows, which have no desk, the space is 635 mm.
Product supplied
The DHUB auditorium is fitted out with two different seating models: the Flex 6035 for the front rows, along with the ample desk F1000 for long conferences, and the comfortable and compact Microflex 6061 for the back rows. Both models, of rectilinear design, are ergonomic, while at the same time allowing better optimisation of space as they only take up 36 cm and 24 cm, respectively, when folded. Both models are upholstered in Kvadrat black fabric and are non-deformable as they are made in semi-integral form. The ends of the first few rows have been fitted with removable seats, to accommodate wheelchairs and improve accessibility for the physically handicapped.


