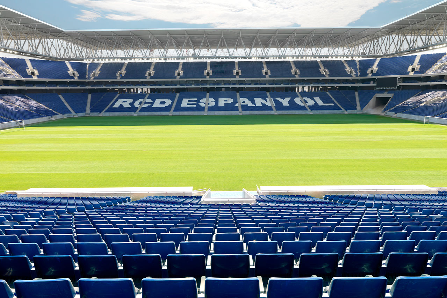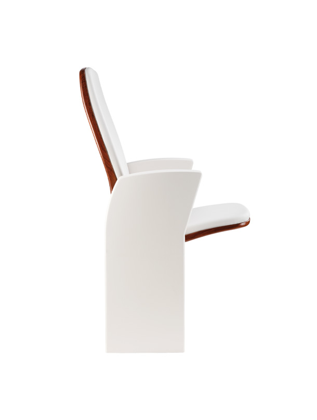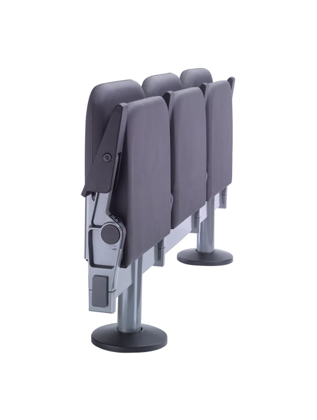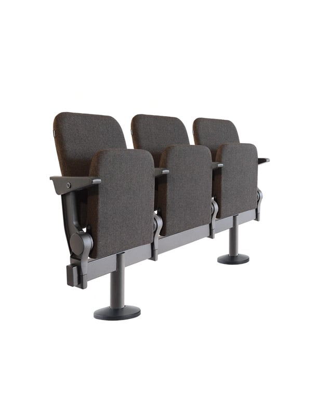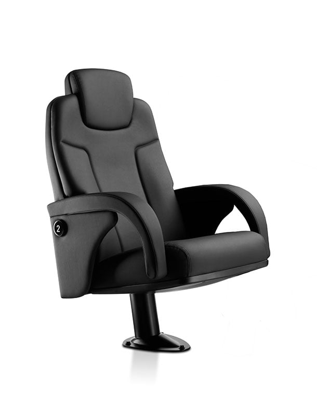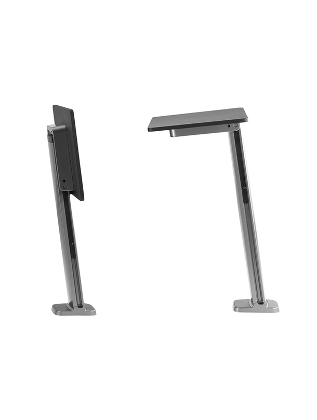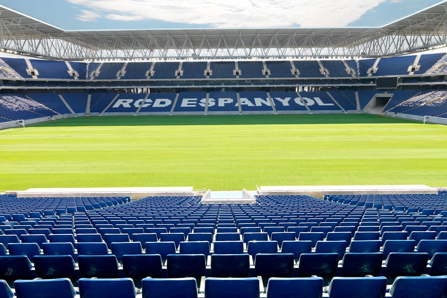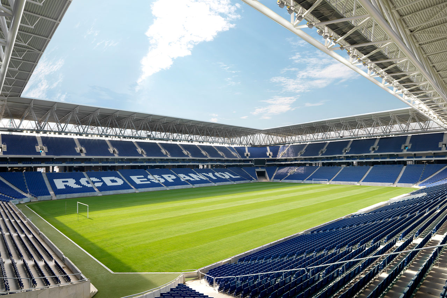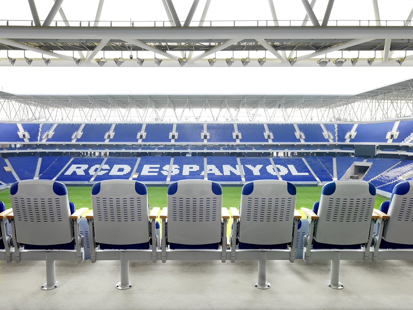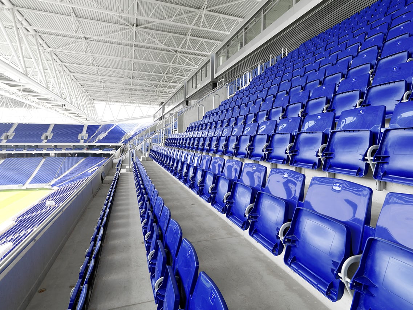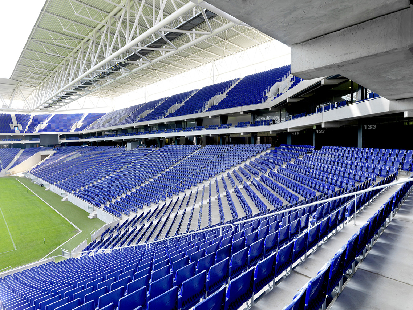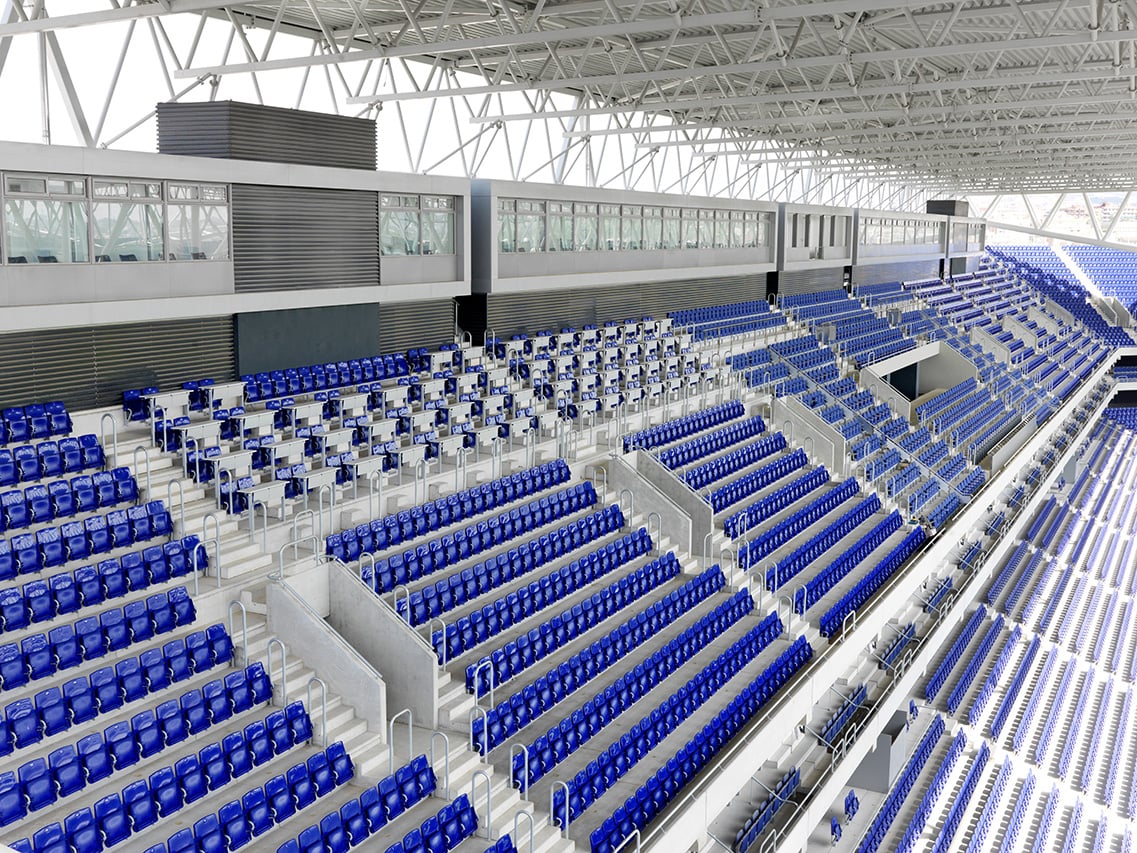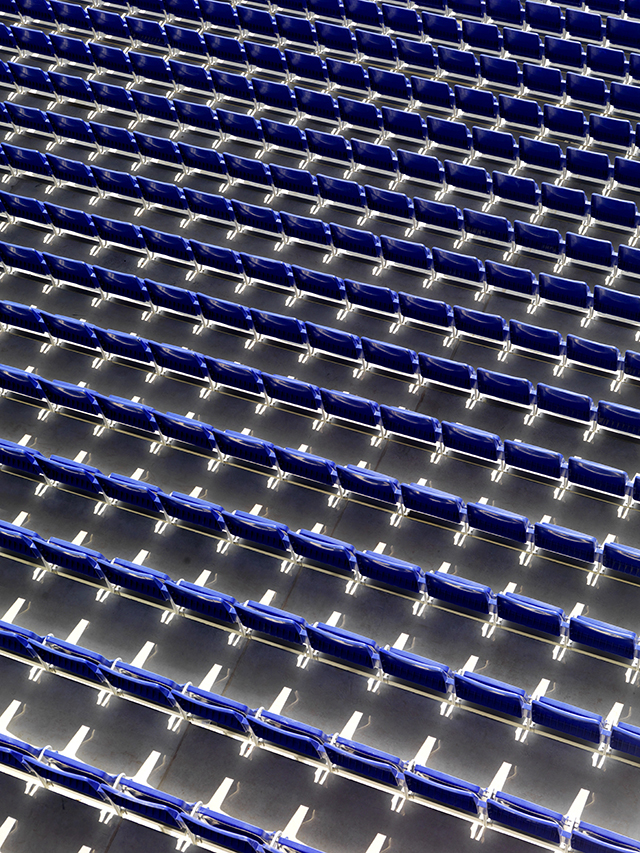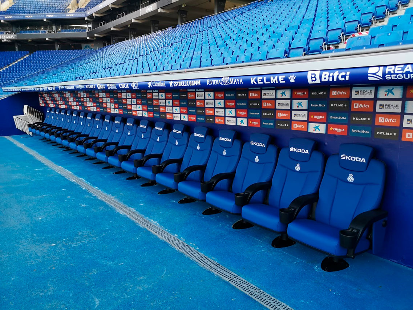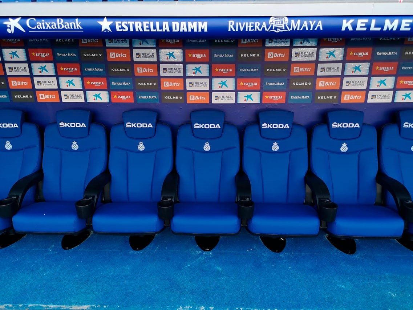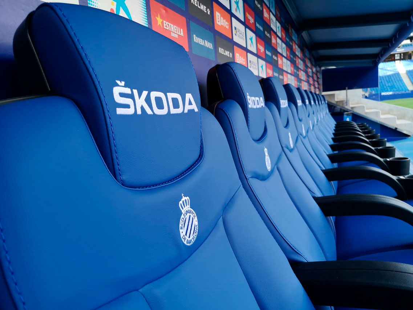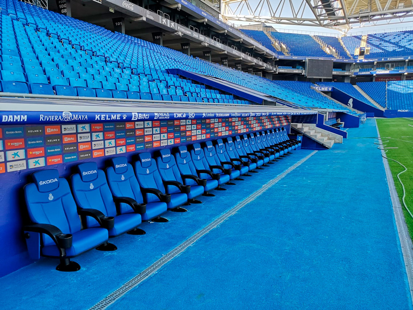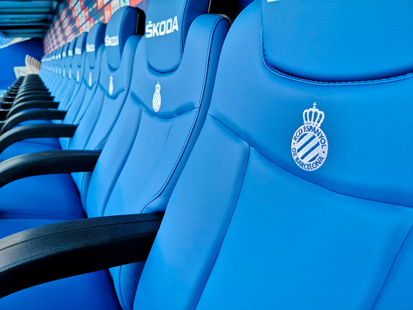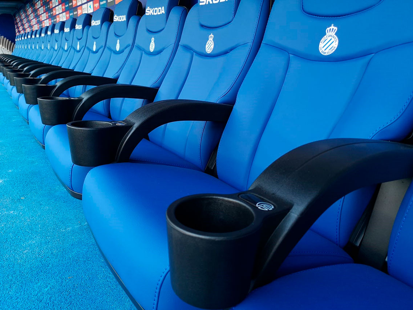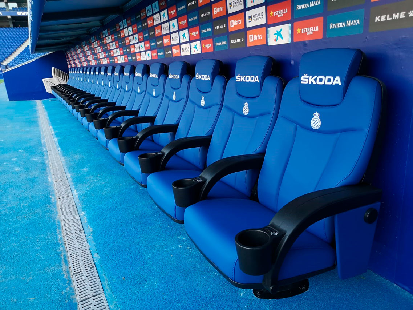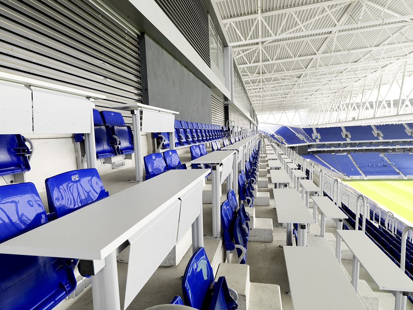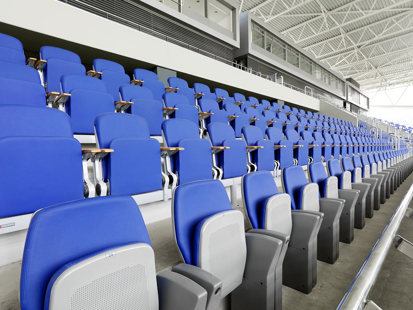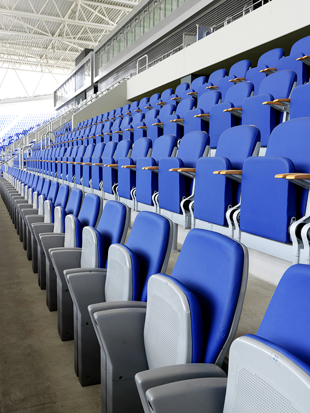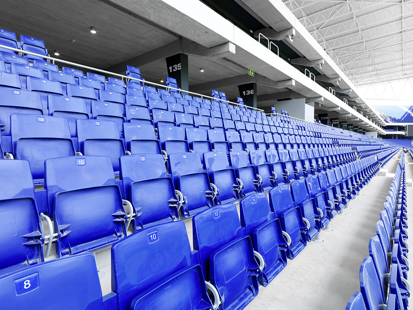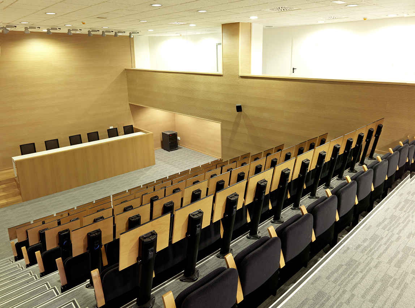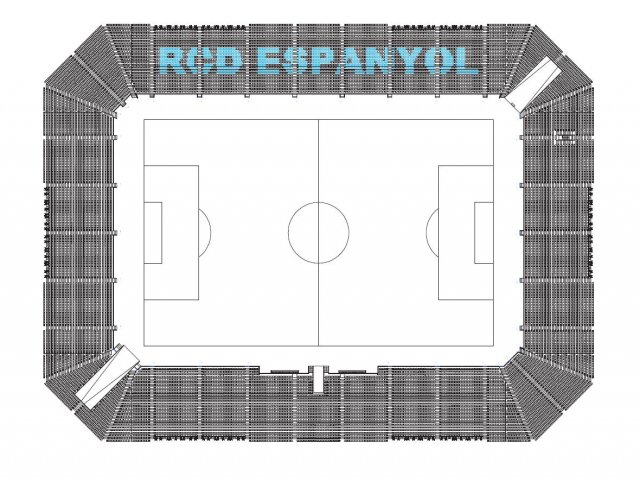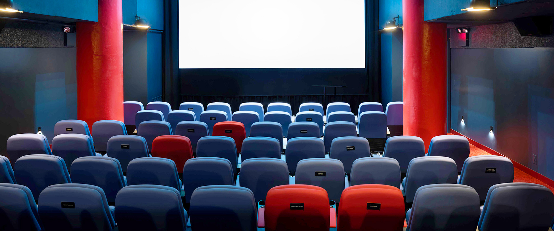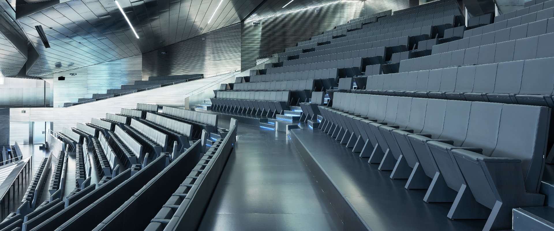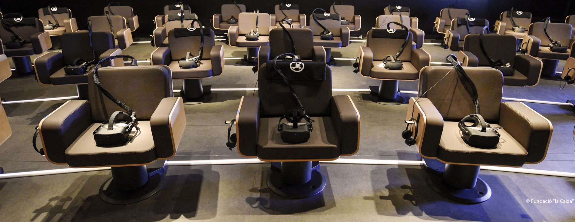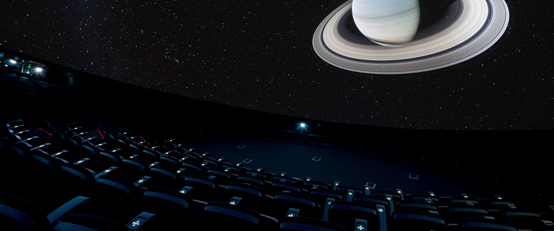A twenty-first century football stadium
Officially opened on 2 August 2009, planning of the RCD Espanyol Cornellà-El Prat Stadium began in 2002, when the club decided to organise an international competition to select its new home. The winning project was submitted by architects Mark Fenwick and Esteve Gasulla, who proposed a stadium for 41,000 spectators which had a clean design and was energy efficient.
The stadium was designed as an element for creating new infrastructures and opportunities for civic engagement, following the criteria of the new European stadiums, and includes a family play centre and facilities that go beyond those of a sports venue. The entire project includes the stadium, with a capacity for 40,500 spectators, the new offices, a club museum and various multipurpose units. It also involved the construction of a car park with 280 spaces spread over two storeys, and connections to the training grounds and the municipal ground of Cornellà.
The land surrounding the stadium is sloped as if it were a town square, so that the stadium appears to rest, like an abstract object, on the park, generating new situations for civic engagement. The stadium was designed as a distinct object, an introverted structure with clear geometric forms. It is made up of two zones – the stands and the ring around them – and it has a clean, solid design, with a façade designed like a floating, translucent curtain which features the club colours and lights up at nightfall.
The roof, made up of photovoltaic panels which enable significant energy savings, covers the two main stands and the goals, leaving only the four corners uncovered.
Challenges and solutions, area by area
1) The Bowl
The Bowl, affording excellent visibility, is formed of several tiers of stands featuring a rectilinear design and crystallographic appearance. The ring of service elements that surrounds the ensemble allows for the creation of completely unobstructed spaces. The Bowl consists of a lower pitchside stand, with the distance between the first stand and the pitch measuring just 6m from the sidelines and 7.5m from the goal lines, so as to be as close as possible to the pitch.
In the stands, Stadium 204 seating was installed, which is resistant to weather and to wear and tear and has a tip-up seat that relies on gravity, giving users room to move comfortably between the rows. This is the same model as that used in the sports broadcast area for the press, which also has tables in order to facilitate the work of the reporters.
A number of private boxes were created in the intermediate stand, as well as some VIP seats and family areas close to the President’s box. The MiniSpace seat was used for the boxes, which has an automatic folding system for both the seat and the backrest and is upholstered in the corporate colour. This model has a metallic structure with a protective covering on the back. The VIP Area was fitted out with a larger model, the 5064 MiniSpace, also upholstered and with an automatic folding system. The space between the users is greater here. As a finishing touch to the Bowl, the upper tier was added, which floats above the row of boxes and is also pitchside. The upper tier includes the President’s box, located on the west side. The presidential seats have a high aesthetic value and feature a reclinable backrest: this is the Lyon 13108 model.
2) The roof
The roof appears to float above four enormous beams which, in a structural display, cover lights of up to 200 metres high. It covers the main stands and the ends, leaving only the bevelled corners of the Bowl exposed. This represents a total of 37,113 covered seats, 92.5% of the stadium’s capacity. The stadium’s main beams are key features of the pitch, and due to their height above it, they create a feeling of pressure over the pitch, concentrating the spectator’s focus on the game. The beams, with their triangular structure, appear to float in the air, and create one of the most innovative features of the stadium’s design.
3) The ring or perimeter wall
The Bowl is surrounded by a circular part or circular building which houses all of the stadium’s basic requirements: toilets, shops, staircases, and the facility’s machinery. Having all of these functions contained within the perimeter wall allows for large indoor spaces that afford views and direct access to the ground. The room used for the club’s press conferences is located in this area. Figueras installed the MiniSpace seat in this space, along with the F45 table, in order to create individual work areas equipped with Internet access, a plug socket for computer equipment, and also a microphone. The perimeter façades have been designed as a floating glass curtain that covers parts of the ring and displays the club’s colours. The highest level is created by the roof which literally floats above the spectator.


