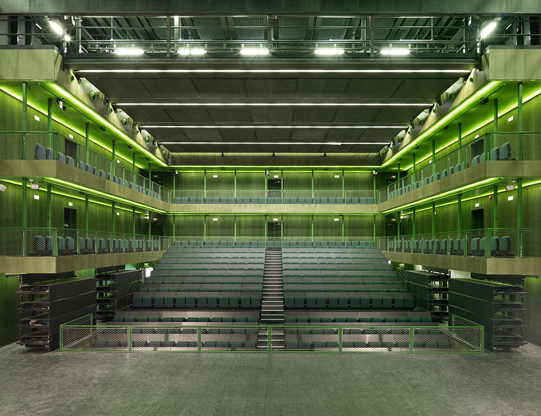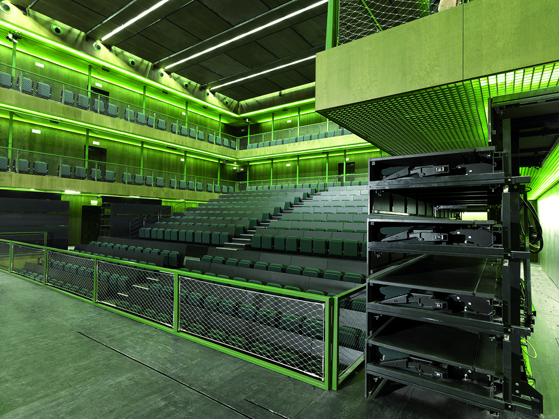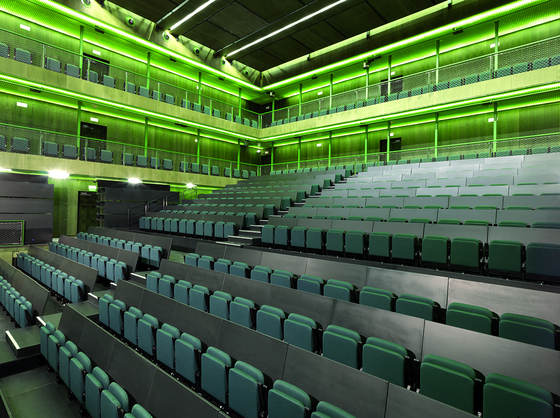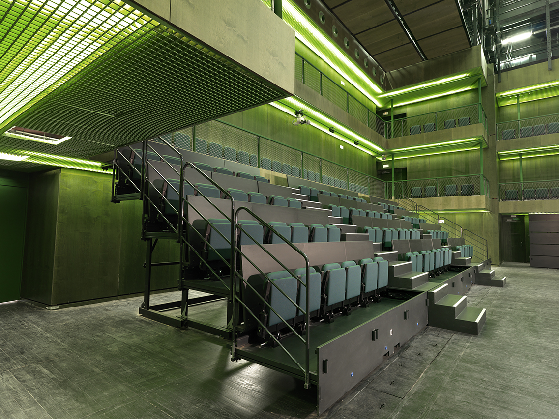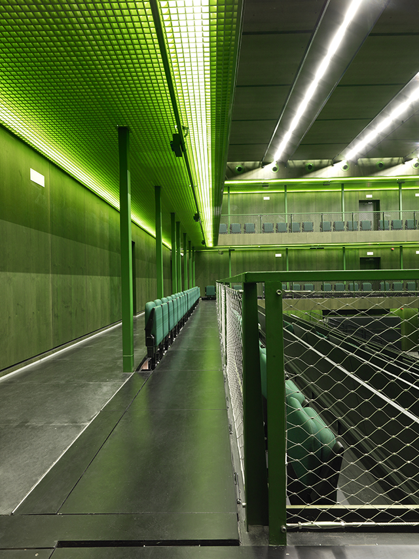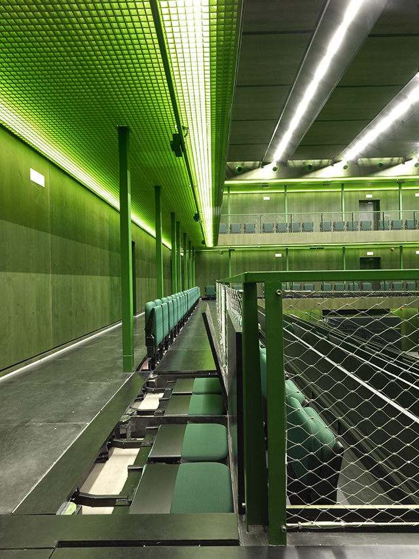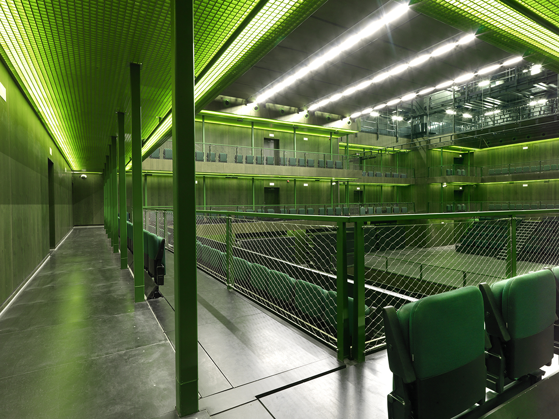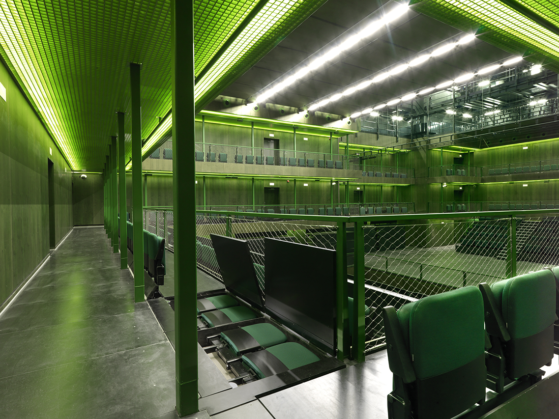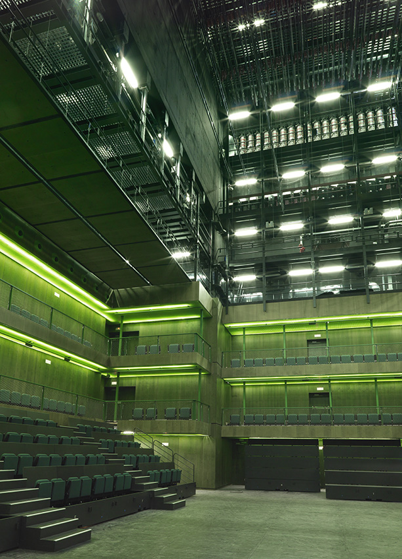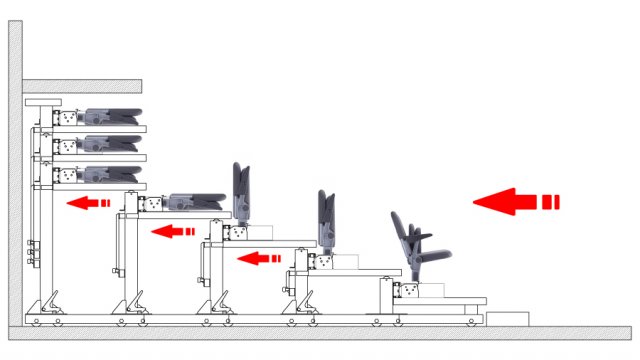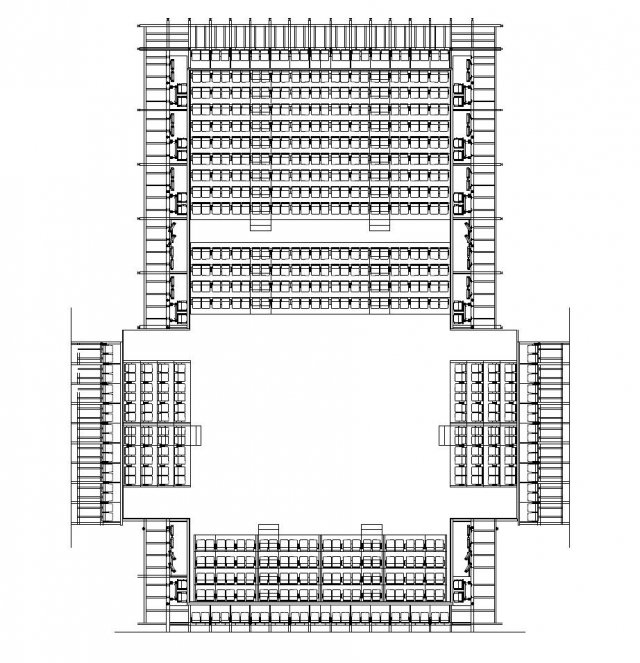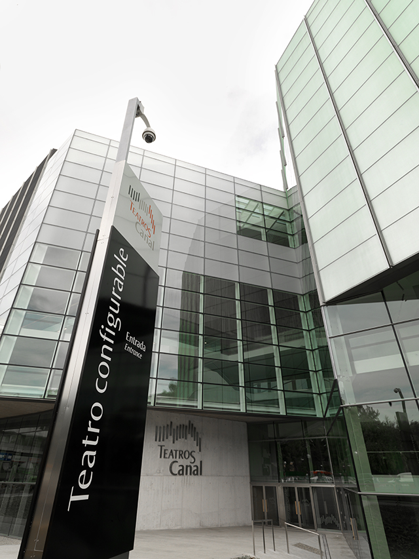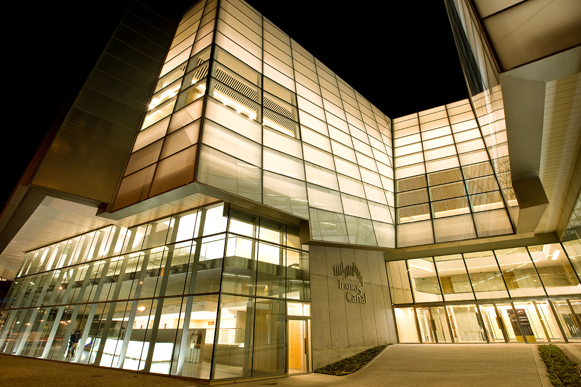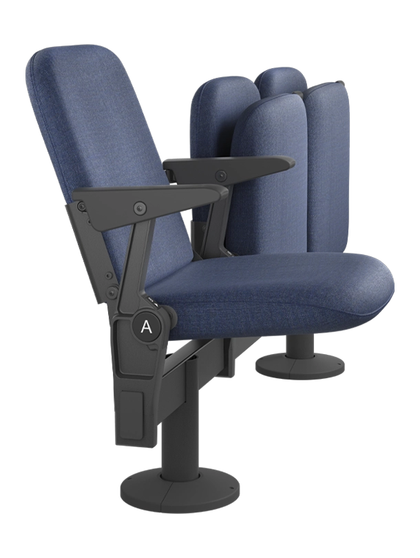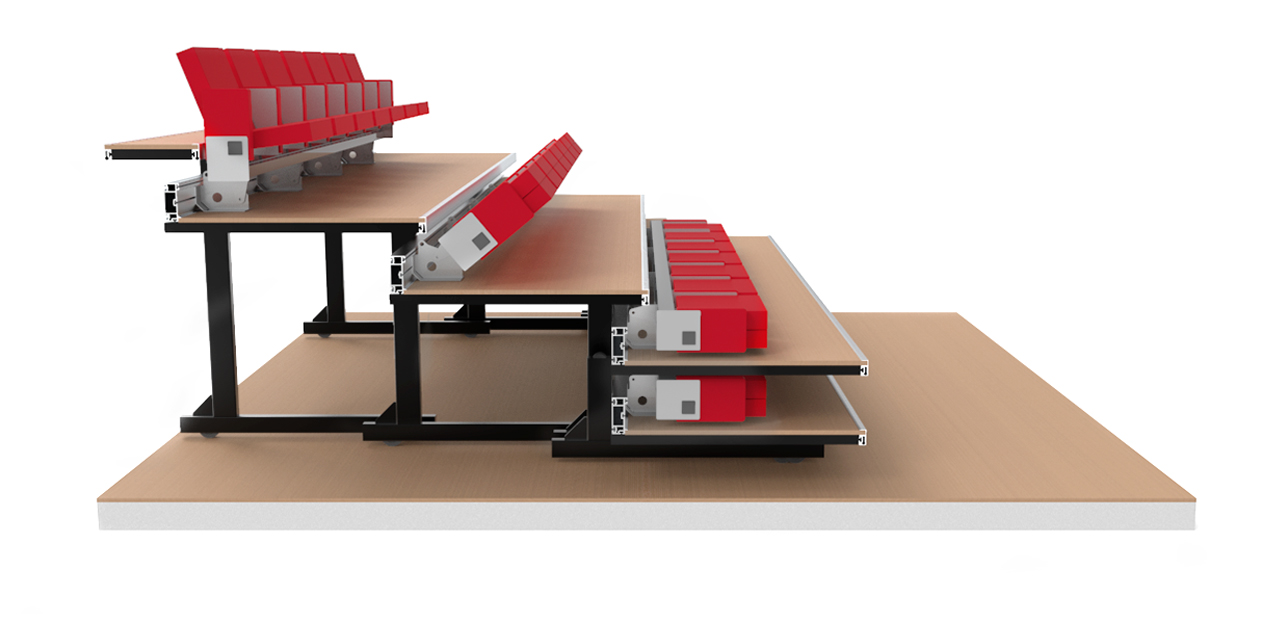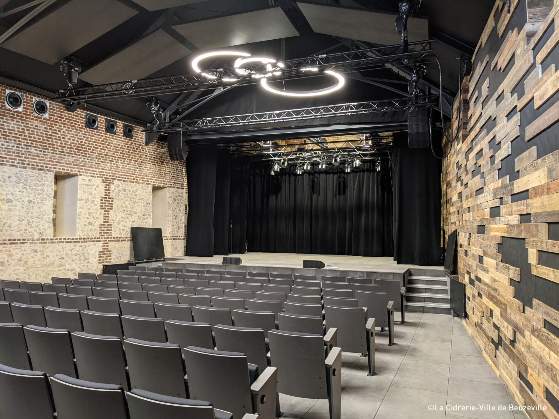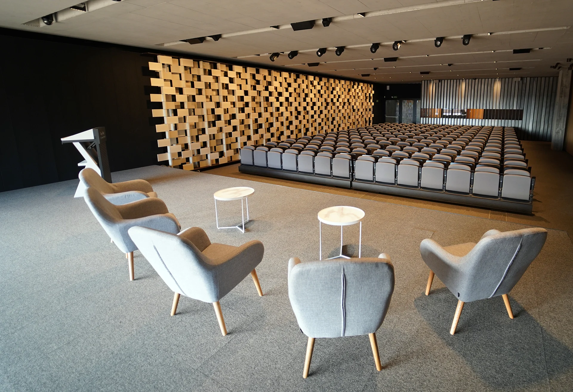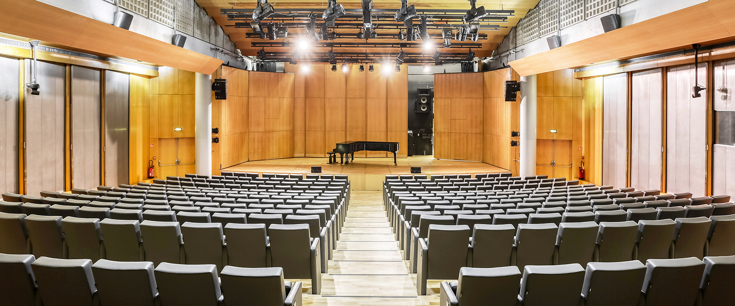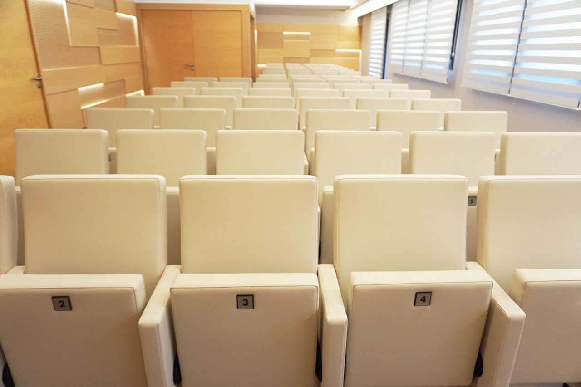A cutting-edge venue for the performing arts
The Community of Madrid now boasts this performing arts venue – Teatros Canal – located in the heart of Spain’s capital city. Teatros Canal is the cultural complex that aspires to become a major centre both within Spain and internationally. The new theatre centre is composed of three distinct volumes and has a built surface area of 35,000m², distributed on 12 floors. The skin that envelops these floating volumes is like paper, capturing light and reflecting it back with attenuated sparkles. Part of the building’s glass surface is translucent and transparent, while the other part is opaque and black, red and silver in colour, with a matte, velvety appearance.
The zigzag form of the perimeter is intended to suggest the fall of a stage curtain as well as revealing the building’s interior to passers-by. Other construction materials used include granite in the walls and floor, and maple panelling in classrooms and lobbies.The three-building complex is designed to serve as a venue for all types of performing arts events.
The largest auditorium, the Main Theatre, is equipped with 851 seats designed by architect Juan Navarro Baldeweg and developed by the Figueras Design Centre. The second space is a multipurpose hall, the Configurable Theatre. This auditorium can be adapted to meet the needs of creators and is versatile enough to accommodate up to 722 audience members. Finally, the Choreography and Dance Centre includes 12 specially equipped classrooms for training and professional development of dancers, with rehearsal spaces, studios and dressing rooms.
Figueras’automatic systems for the Configurable Theatre
The Configurable Theatre is used for avant-garde experimental works that require different forms of interaction between actors and theatregoers. Proximity is of the utmost importance. The choice of the colour green for this space is not accidental: it’s intended to evoke open-air theatres, which favour the link between action and contemplation. In this case, the versatility of the space depends on two movable seating systems: telescopic risers and the Mutasub System, which makes it possible to create an open space by storing seating under the floor surface. Both profitability and the use of space are optimized in this multipurpose auditorium, which has a maximum capacity of 722 seats and allows for 11 different seating configurations to accommodate a wide range of theatre-related activities.


